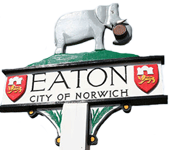A Planning Application has recently been submitted for the construction of 8 dwellings at the rear of what was Stephanie’s Coffee House – 18 Eaton Street and 2 Church Lane. The area around Eaton Street cross-roads is part of the Eaton Village Conservation Area.
You can read the details of the application on the Norwich City Council planning Portal at: https://planning.norwich.gov.uk/online-applications/applicationDetails.do?activeTab=summary&keyVal=OINAGKLX0HQ00
The application is for the demolition and removal of the existing 1960s block and outbuildings and building of a block of 5 flats and 2 houses with a further flat above a storage area. The thatched Stephanies building and rear extension will remain since these are Grade II listed. Four parking spaces will be provided for the development.
The construction of 8 dwellings seems quite dense for that area and the building fronting 2 Church Lane will be three storeys including roofline and looks to be very dominant. The site is already some height above Church Lane and the proposal appears to be out of proportion to the area. The provision of only 4 parking spaces for the 8 dwellings, despite best intentions of planners and authorities to encourage non-car use, is likely to lead to other occupants and visitors parking in surrounding roads such as Chestnut Hill.
The proposed changes to road layouts at the Eaton Street crossroads starting in April appear to alter the existing road profiles which may impact on access to the development.
Additionally, the planning application to turn Stephanies into a take-away is still awaiting approval and the expectation was that users would be able to use the rear car park but what would be the situation with the proposed development in place? If the take-away does materialise where would the customers park given the reduction of public parking spaces on Eaton Street?
